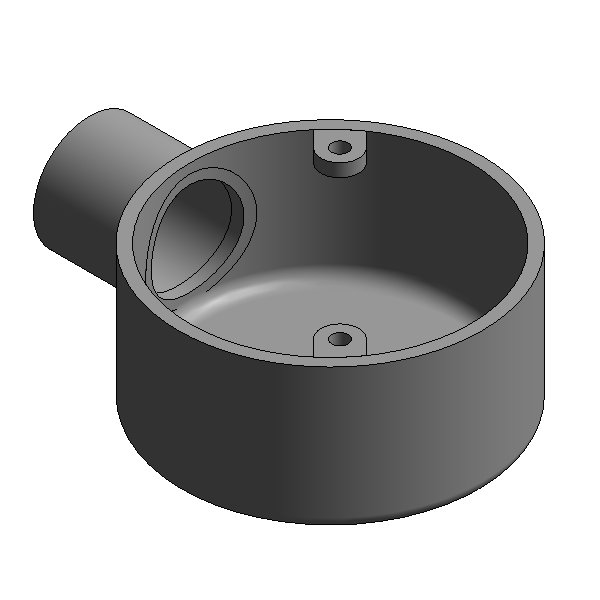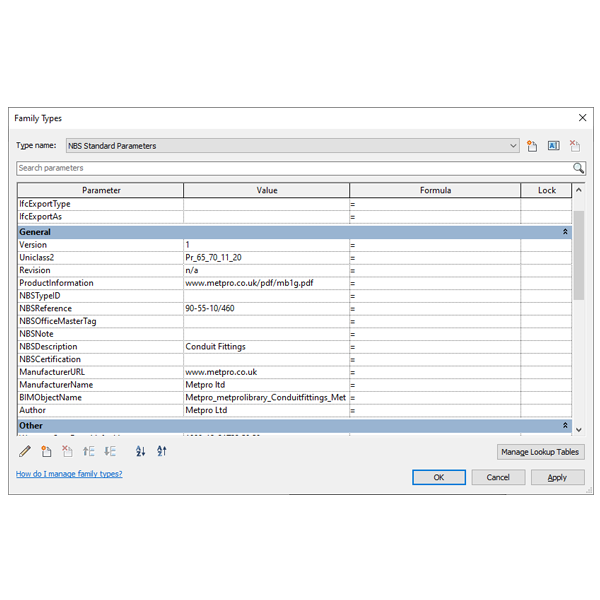BUILDING INFORMATION MODELLING:
WHAT IT'S ALL ABOUT & HOW METPRO IS BIM READY
Building Information Modelling or BIM is the term used to describe the creation and management of digital information relating to a specific built asset ie a building or bridge.
Using specific digital files ranging from basic 2D CAD drawings up to 6D models, designers, architects, specifiers, contractors and management companies are able to see exactly what products & materials a building requires or has already installed, in order to streamline the design and construction phases, as well as improve ongoing maintenance operations into the future.
This technology is becoming more and more widely used and has been an essential part of all public sector construction projects since 2012.
BIM LEVELS:
There are multiple levels of BIM each defined by their maturity which become increasingly more involved as outlined below
Metpro currently operates in line with BIM Level 2 and all of our standard products are available as Revit files for use in digital BIM environments.
To find out more about Revit files, please click the tab above and for a more in-depth look at the world of BIM, take a look at our downloadable case study further down this page.
COLLABORATION
--------------------------
DRAWINGS, LINES,
SHAPES
COLLABORATION
3D MODELS
COLLABORATION
INFORMATION MODELS
INTEGRATION
CLOUD BIM MODELS
MORE THAN JUST A MODEL
What a Revit file is and the information they contain
Developed by Autodesk Inc., Revit is a software designed for Building Information Modelling and used by professionals throughout the entire construction process including architects, MEP engineers, designers, specifiers and contractors.
Encouraging collaboration at all stages of development, Autodesk Revit enables users to ‘build’ a new asset in a completely digital environment before any ground is broken.
With involvement from all aspects, using this software streamlines the entire build process and ensures improved project costing with individual products able to be dropped into the digital construction, enabling much more accurate procurement.
Beyond the real life build, ongoing management of an asset is made easier with all files and models being shared with the relevant party, allowing replacement components to be quickly sourced from the original supplier.
All standard Metpro products are available as Revit files for use in this BIM environment. If you would like to learn more or to enquire about using our files in your project, please contact us using the button below.


